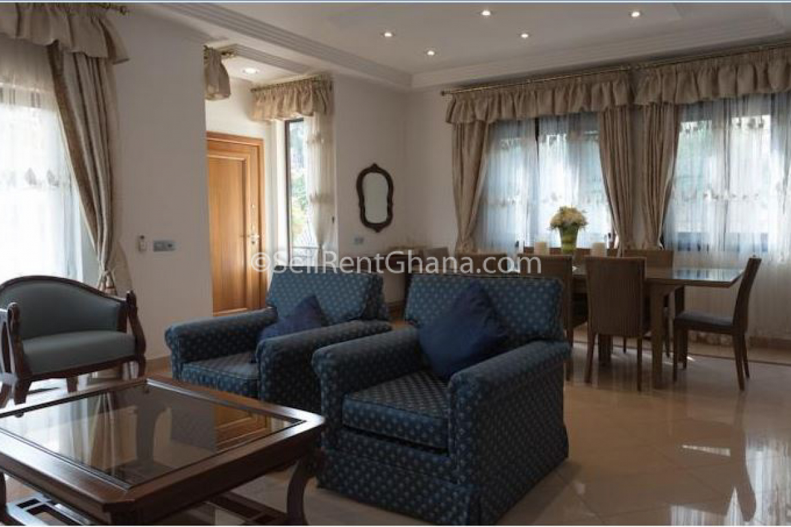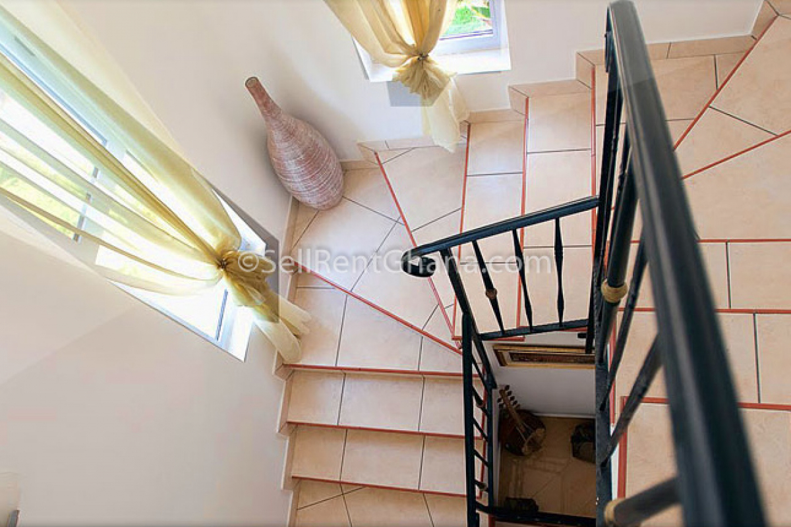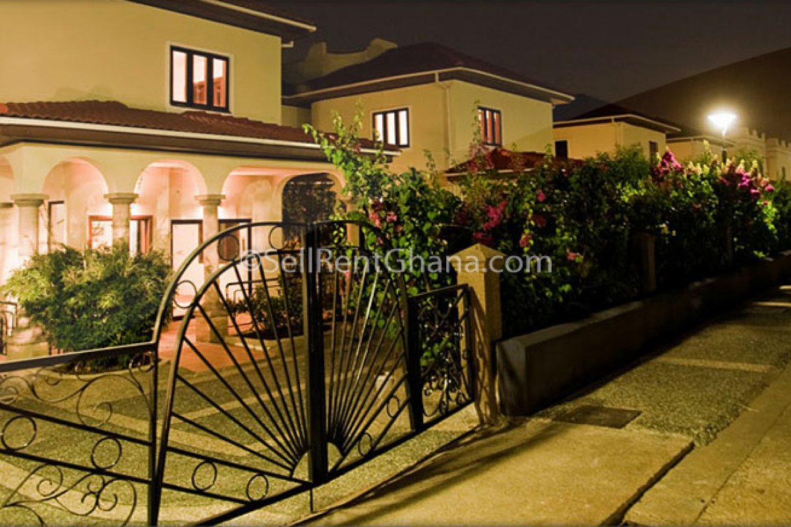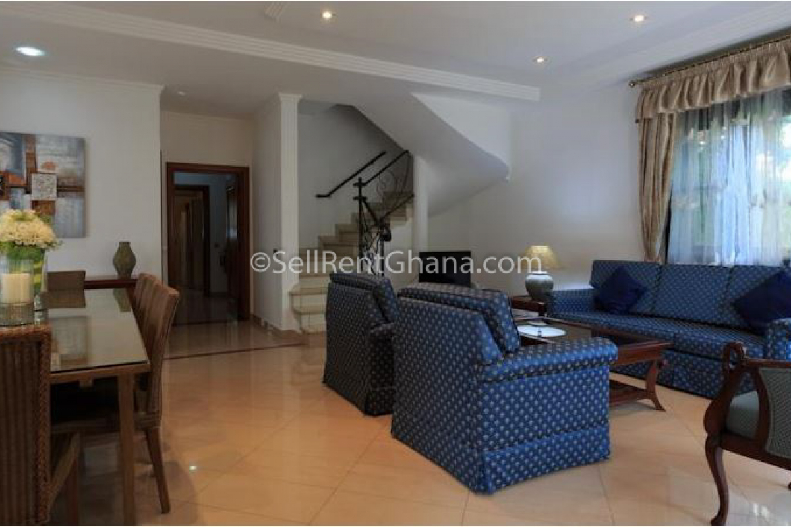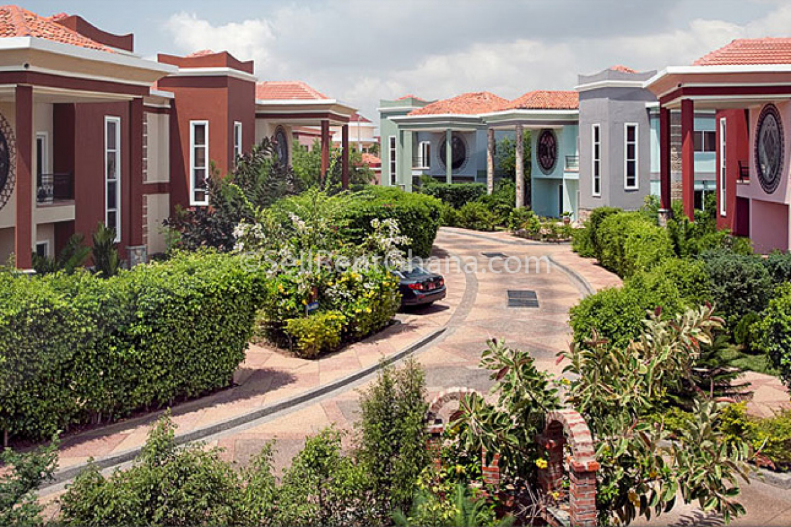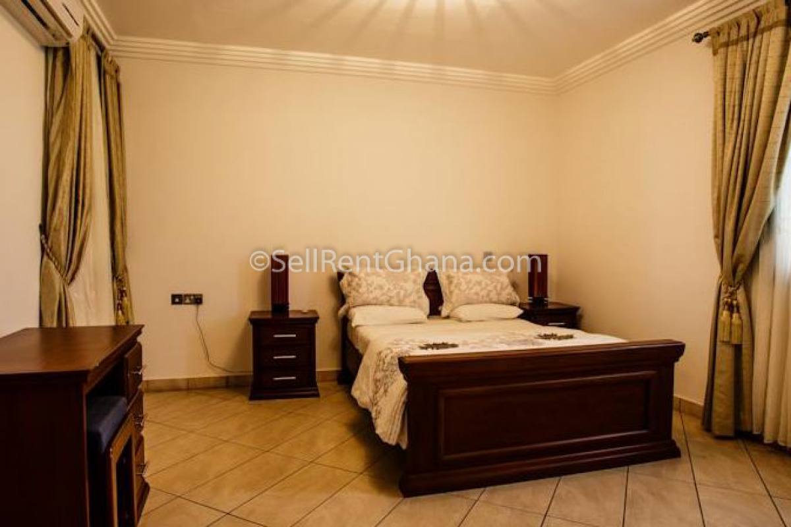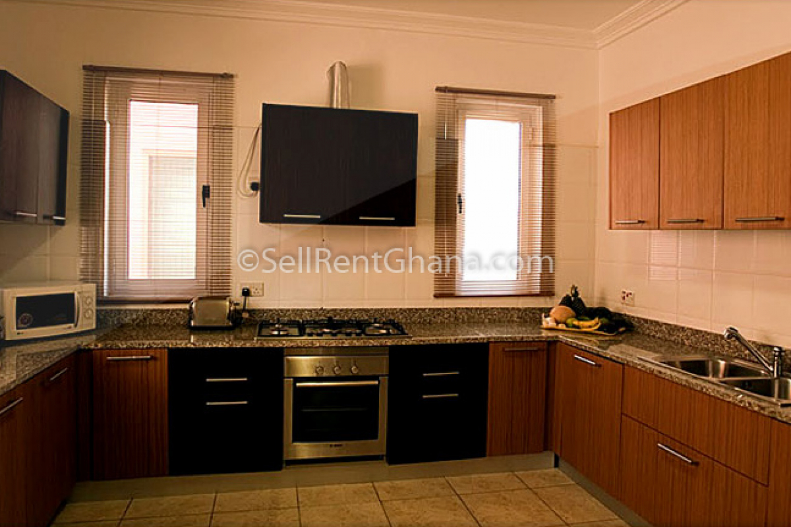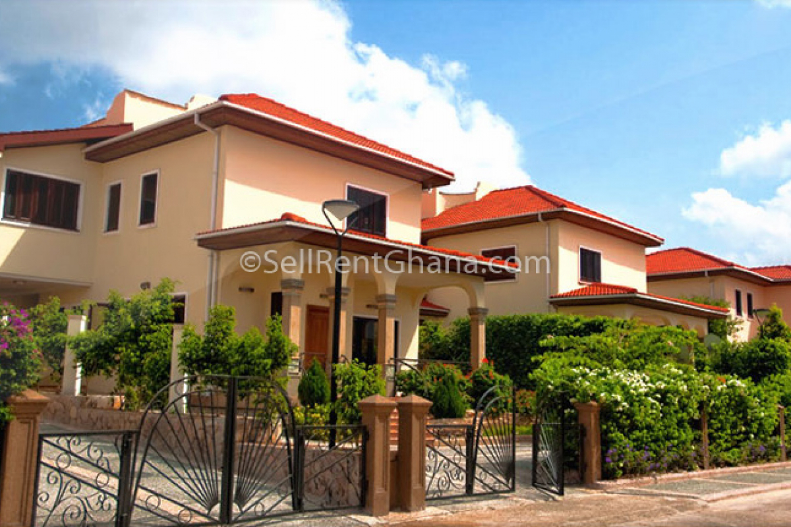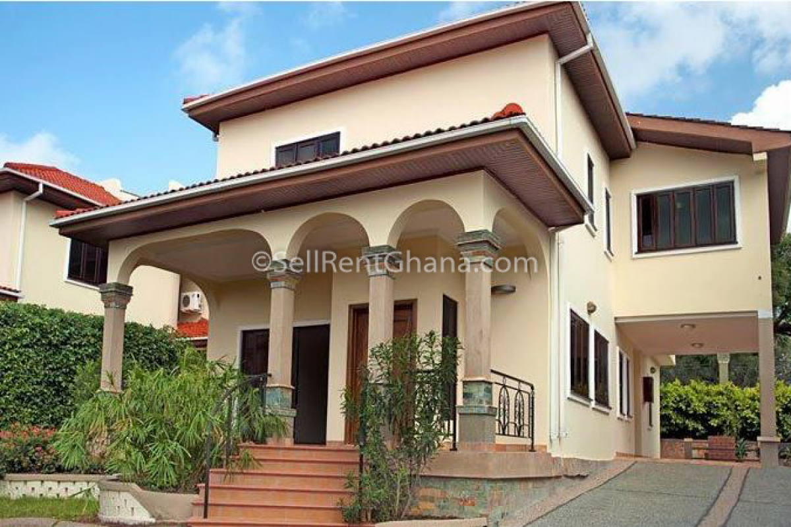#3998
This property is a a 4 bedroom detached townhouse located in a gated
community in Cantonments. The property is spread over two floors with
double-sized en-suite bedrooms with Luxury fitted walk-in wardrobes.
There is an additional cloakroom for guests located on the lower ground
floor. The house further consists of 2 light-filled, generous sized
receptions on the upper and lower ground floors, 1 dining area, a
design-led contemporary spacious fitted kitchen with natural granite
worktops and accessorized with top of the range stainless steel kitchen
appliances.
Adjoined to the kitchen are a store/pantry room and a laundry room
that can be fitted if required with a washer dryer for your convenience.
The houses all come floored with high-grade Italian porcelain tiles,
beautiful Mahogany doors and doubled glazed wooden windows, Reggiani,
Prisma and Guzzini lighting systems and already installed
air-conditioning units for your comfort. The houses have a further 1
bedroom en-suite staff room located on the lower ground floor plus a
single-parked garage with further outside parking space for 3 additional
cars. There is also a centralized generator system on automatic
start-up, an underground water reservoir, and 24 hour security.
Standard House Features
4 double bedrooms all en-suite2 reception rooms1 dining area seats maximum 10 people1 high specification kitchen plus pantry and laundry roomCloak room1 en-suite staff roomPorch parking with further parking for 3 additional carsAir conditioningTelephone / IntercomWireless InternetPremium Cable TV
Leisure Facilities
Swimming PoolGymPool barRestaurant
Complex Facilities
Centralized automatic generator systemUnderground water reservoirOn-site management office
The asking selling price for the property is $700,000 negotiable.
Call or Email SellRent to arrange viewing
4 Bedroom Luxury Townhouse Selling, Cantonments
PROPERTY ID: CS052This property is a a 4 bedroom detached townhouse located in a gated
community in Cantonments. The property is spread over two floors with
double-sized en-suite bedrooms with Luxury fitted walk-in wardrobes.
There is an additional cloakroom for guests located on the lower ground
floor. The house further consists of 2 light-filled, generous sized
receptions on the upper and lower ground floors, 1 dining area, a
design-led contemporary spacious fitted kitchen with natural granite
worktops and accessorized with top of the range stainless steel kitchen
appliances.
Adjoined to the kitchen are a store/pantry room and a laundry room
that can be fitted if required with a washer dryer for your convenience.
The houses all come floored with high-grade Italian porcelain tiles,
beautiful Mahogany doors and doubled glazed wooden windows, Reggiani,
Prisma and Guzzini lighting systems and already installed
air-conditioning units for your comfort. The houses have a further 1
bedroom en-suite staff room located on the lower ground floor plus a
single-parked garage with further outside parking space for 3 additional
cars. There is also a centralized generator system on automatic
start-up, an underground water reservoir, and 24 hour security.
Standard House Features
4 double bedrooms all en-suite2 reception rooms1 dining area seats maximum 10 people1 high specification kitchen plus pantry and laundry roomCloak room1 en-suite staff roomPorch parking with further parking for 3 additional carsAir conditioningTelephone / IntercomWireless InternetPremium Cable TV
Leisure Facilities
Swimming PoolGymPool barRestaurant
Complex Facilities
Centralized automatic generator systemUnderground water reservoirOn-site management office
The asking selling price for the property is $700,000 negotiable.
Call or Email SellRent to arrange viewing
