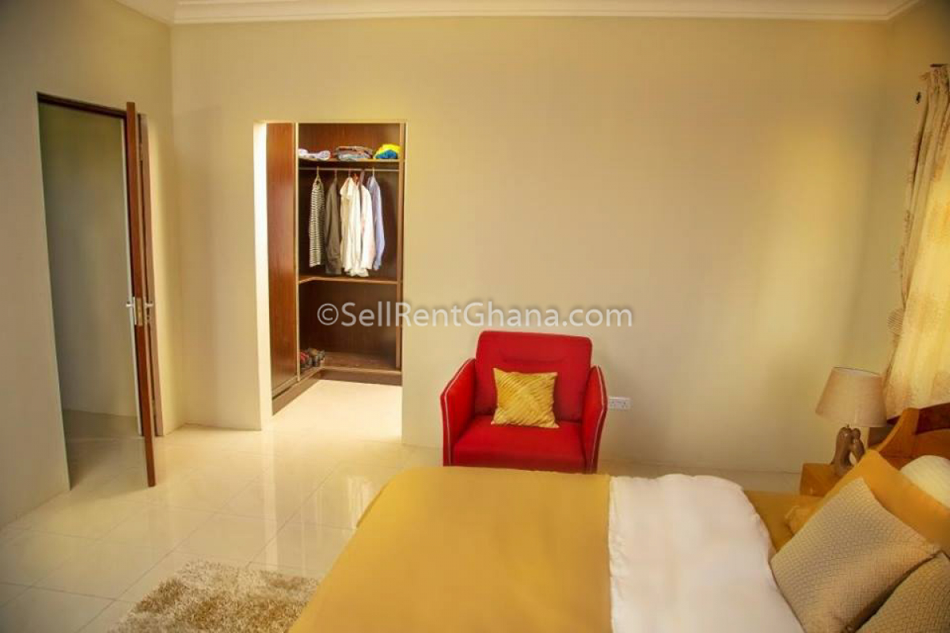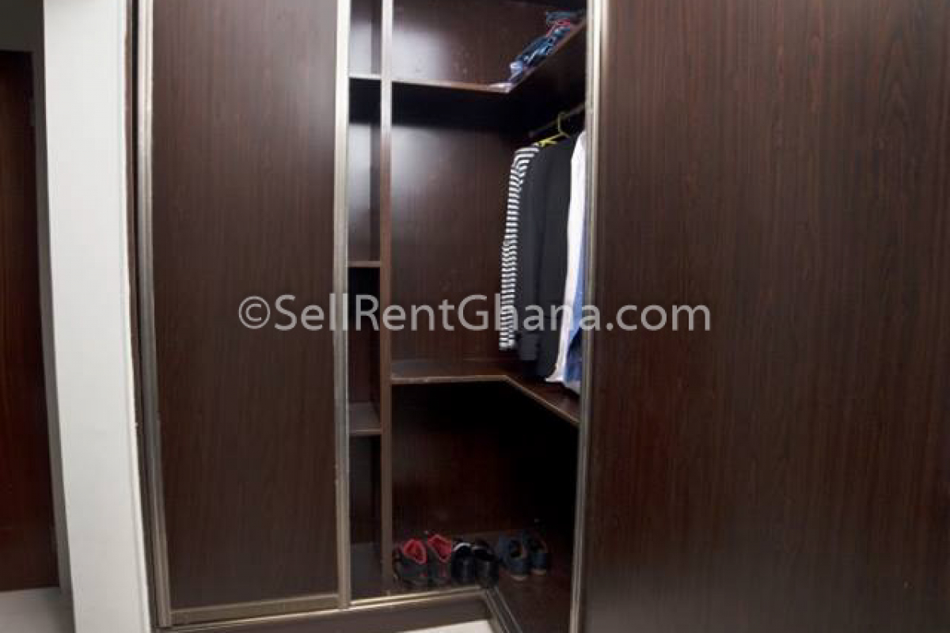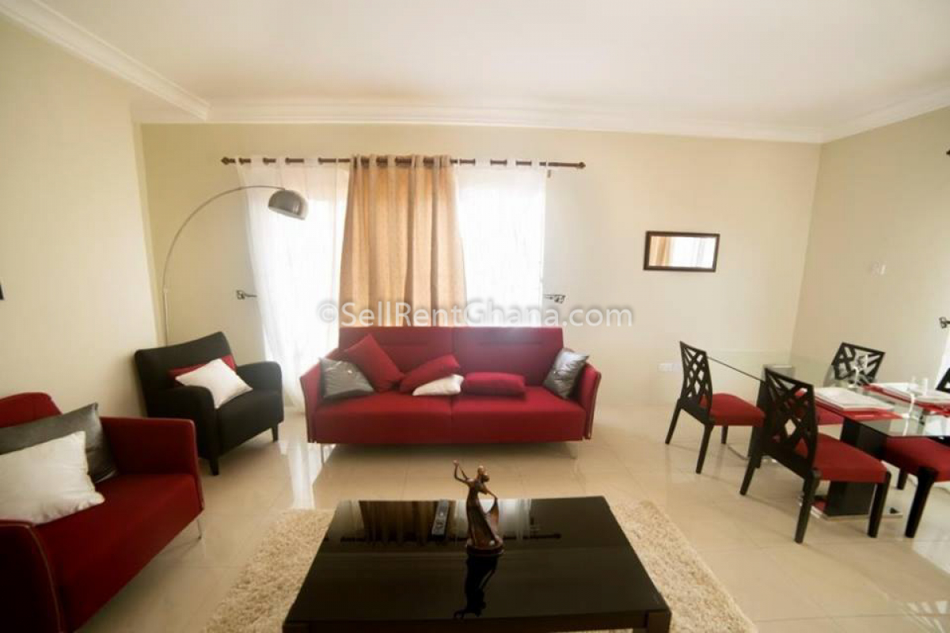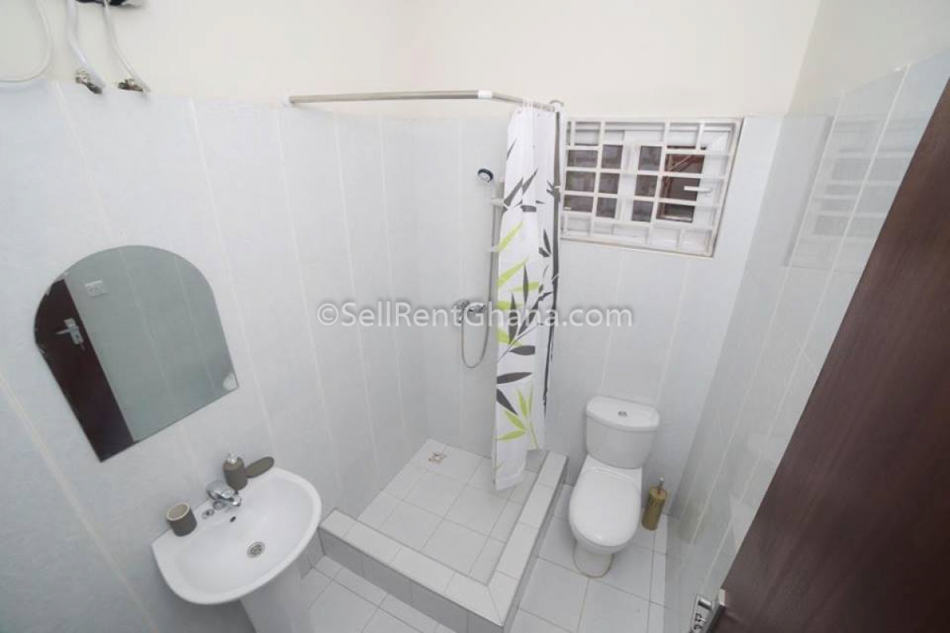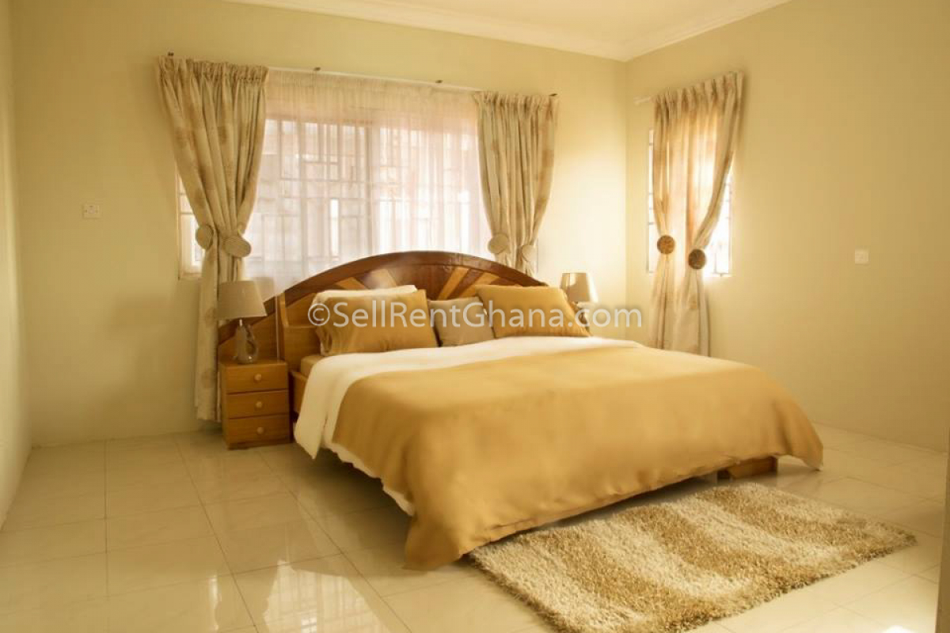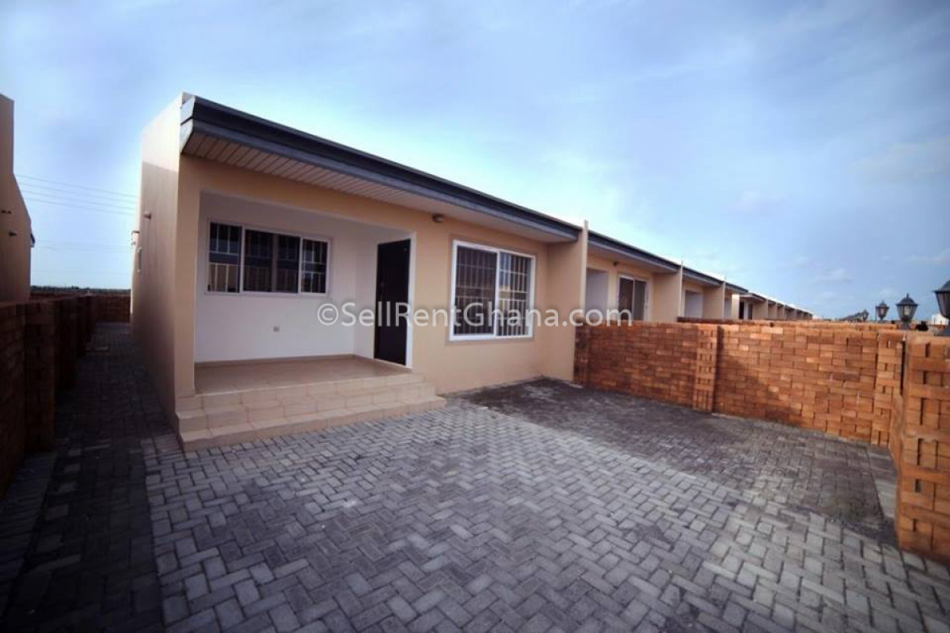#4012
2 Bedroom Terrace – Net Floor Area: 69 sqm. Plot Size: 50ft x 80ft
2 Bedroom Expandable to 3 – Net Floor Area: 102 sqm. Plot Size: 50ft x 80ft
3 Bedroom Standard – Net Floor Area: 123 sqm. Plot Size: 50ft x 80ft
3 Bedroom Executive – Net Floor Area: 220 sqm. Plot Size: 50ft x 80ft
These properties are located in a gated community in Prampram with
other shared facilities. This development is unique in many respects. It
boasts of infrastructure like good road network, drainage, health,
educational, commercial, and recreational facilities in a beautiful and
serene environment. If you don’t mind staying away from the central
Accra and Tema areas, this is the place for your relaxation.
In addition to the above infrastructure, there are two distinct
features of the project which provide purchasers value for money, they
are:
Anaerobic biogas digesters
For treatment of sewage which would relief home owners the burden of emptying septic tanks intermittently.
Access to a resort like environment.
Inhabitants would not only enjoy the view of a lagoon in the vicinity but would also enjoy water sports activities.
The prices for each house type are provided below.
3 bedroom standard house
GOLD PLATINUM
Walk in closet in Master Bedroom
√
√
Built in wardrobes in other Bedrooms
√
√
Fitted kitchen cabinets
√
√
Bathrooms and WC (3)
√
√
Plastic T&G ceiling/ Plaster Board
√
√
Floor tiles
Ceramic
Porcelain
Piping & wiring for Air conditioner
x
√
Piping & wiring for cable T.V
x
√
Plot size
50/80
50/80
Garage
x
Car Port
PVC Windows
√
√
Solid Panel External Doors
√
√
4 feet high fence Walls
√
√
Zincalume Roof
√
√
Acrylic Emulsion Paint
√
√
Metallic Gate
√
√
Ceramic Wall Tiles in Kitchen
√
√
Ceramic Wall Tiles in Bathrooms
√
√
Overhead Water Tank(PRV stands for Provision)
x (PRV)
√
Solar Back up
x
√
Built in appliances: Cooker, Oven, Hob and Fridge in Kitchen. Washing Machine
x
√
Boys Quarters
√
√
2 bedroom house expandable to 3
GOLD PLATINUM
Walk in closet in Master Bedroom
√
√
Built in wardrobes in other Bedrooms
√
√
Fitted kitchen cabinets
√
√
Bathrooms and WC (2)
√
√
Plastic T&G ceiling/ Plaster Board
√
√
Floor tiles
Ceramic
Porcelain
Piping & wiring for Air conditioner
x
√
Piping & wiring for cable T.V
x
√
Plot size
50/80
50/80
Garage
x
Car Port
PVC Windows
√
√
Solid Panel External Doors
√
√
4 feet high fence Walls
√
√
Zincalume Roof
√
√
Acrylic Emulsion Paint
√
√
Metallic Gate
√
√
Ceramic Wall Tiles in Kitchen
√
√
Ceramic Wall Tiles in Bathrooms
√
√
Overhead Water Tank
x (PRV)
√
Solar Back up
x
√
Built in appliances: Cooker, Oven, Hob and Fridge in Kitchen. Washing Machine
x
√
2 bedroom terrace house
SILVER GOLD PLATINUM
Built in wardrobes in Master Bedroom
X (PRV)
√
√
Provision for Built in wardrobes in other bedroom
√
√
√
Fitted kitchen cabinets
x (Sink on Concrete Counter)
√
√
Plastic T&G ceiling/ Plaster Board
√
√
√
Ceramic floor tiles
X (screeded floor)
√
Porcelain
Piping & wiring for Air conditioner
X
X
√
Piping & wiring for cable T.V
X
X
√
Plot size
25/80
25/80
25/80
Paved Drive way
X (laterite)
√
√
PVC Windows
√
√
√
Solid Panel External Doors
√
√
√
4 feet high fence Walls
√
√
√
Zincalume Roof
√
√
√
Acrylic Emulsion Paint
√
√
√
Metallic Gate
√
√
√
Ceramic Wall Tiles in Kitchen
√
√
√
Ceramic Wall Tiles in Bathrooms
to upper window level
√
√
Overhead Water Tank
X (PRV)
x(PRV)
√
Solar Back up
X
x
√
Built in appliances: Cooker, Oven, Hob and Fridge in Kitchen. Washing Machine
X
x
√
1 bedroom house expandable to 2
1 Bedroom
√
Living and Dining Area
√
Toilet and Bath
√
Kitchenette fitted with single drain sink
√
Plaster Board Ceiling
√
Floor tiles (In wet areas only)
√
Total Floor Area
50m2
Plot size
80/30
PVC Windows
√
Solid Panel External Doors
√
4 feet high fence Walls
√
Zincalume Roof
√
Acrylic Emulsion Paint
√
Spacious Terrace
√
OWNER FINANCE
MORTGAGE SCHEME
110% of the purchase price will be required upon the
acceptance of offer. An additional 30% of the purchase price shall be
required before or upon the execution of the sales agreement.
Another 30% of the purchase price shall be required 6 months after signing the sales agreement.
A final 30% shall be paid on the date of completion and handover of the property.
20% of the purchase price will be required upon the
acceptance of offer after which there would be an execution of the sales
agreement. After the execution of this contract, a facility letter
from a reputable mortgage company shall be submitted to us indicating
their willingness to extend a loan covering the remaining 80% of the
purchase price.
A final 80% shall be paid on the date of Completion and handover of the property.
Price list House Types
Silver ($)
Gold ($)
Platinum ($)
1 Bedroom Expandable to 3 (50*80)
38,500
-
-
1Bedroom Expandable to 2 (30*80)
34,500
39,500
49,500
2 Bedroom Terrace House (25*80)
47,000
52,000
57,000
2 Bedroom Expandable to 3 (50*80)
-
77,000
87,000
3 Bedroom Standard House (50*80)
-
98,000
108,000
3 Bedroom Executive House (100*80)
-
168,000
178,000
2 & 3 Bedroom Terrace Houses Selling, Prampram
These properties are a collection of ;2 Bedroom Terrace – Net Floor Area: 69 sqm. Plot Size: 50ft x 80ft
2 Bedroom Expandable to 3 – Net Floor Area: 102 sqm. Plot Size: 50ft x 80ft
3 Bedroom Standard – Net Floor Area: 123 sqm. Plot Size: 50ft x 80ft
3 Bedroom Executive – Net Floor Area: 220 sqm. Plot Size: 50ft x 80ft
These properties are located in a gated community in Prampram with
other shared facilities. This development is unique in many respects. It
boasts of infrastructure like good road network, drainage, health,
educational, commercial, and recreational facilities in a beautiful and
serene environment. If you don’t mind staying away from the central
Accra and Tema areas, this is the place for your relaxation.
In addition to the above infrastructure, there are two distinct
features of the project which provide purchasers value for money, they
are:
Anaerobic biogas digesters
For treatment of sewage which would relief home owners the burden of emptying septic tanks intermittently.
Access to a resort like environment.
Inhabitants would not only enjoy the view of a lagoon in the vicinity but would also enjoy water sports activities.
The prices for each house type are provided below.
3 bedroom standard house
GOLD PLATINUM
Walk in closet in Master Bedroom
√
√
Built in wardrobes in other Bedrooms
√
√
Fitted kitchen cabinets
√
√
Bathrooms and WC (3)
√
√
Plastic T&G ceiling/ Plaster Board
√
√
Floor tiles
Ceramic
Porcelain
Piping & wiring for Air conditioner
x
√
Piping & wiring for cable T.V
x
√
Plot size
50/80
50/80
Garage
x
Car Port
PVC Windows
√
√
Solid Panel External Doors
√
√
4 feet high fence Walls
√
√
Zincalume Roof
√
√
Acrylic Emulsion Paint
√
√
Metallic Gate
√
√
Ceramic Wall Tiles in Kitchen
√
√
Ceramic Wall Tiles in Bathrooms
√
√
Overhead Water Tank(PRV stands for Provision)
x (PRV)
√
Solar Back up
x
√
Built in appliances: Cooker, Oven, Hob and Fridge in Kitchen. Washing Machine
x
√
Boys Quarters
√
√
2 bedroom house expandable to 3
GOLD PLATINUM
Walk in closet in Master Bedroom
√
√
Built in wardrobes in other Bedrooms
√
√
Fitted kitchen cabinets
√
√
Bathrooms and WC (2)
√
√
Plastic T&G ceiling/ Plaster Board
√
√
Floor tiles
Ceramic
Porcelain
Piping & wiring for Air conditioner
x
√
Piping & wiring for cable T.V
x
√
Plot size
50/80
50/80
Garage
x
Car Port
PVC Windows
√
√
Solid Panel External Doors
√
√
4 feet high fence Walls
√
√
Zincalume Roof
√
√
Acrylic Emulsion Paint
√
√
Metallic Gate
√
√
Ceramic Wall Tiles in Kitchen
√
√
Ceramic Wall Tiles in Bathrooms
√
√
Overhead Water Tank
x (PRV)
√
Solar Back up
x
√
Built in appliances: Cooker, Oven, Hob and Fridge in Kitchen. Washing Machine
x
√
2 bedroom terrace house
SILVER GOLD PLATINUM
Built in wardrobes in Master Bedroom
X (PRV)
√
√
Provision for Built in wardrobes in other bedroom
√
√
√
Fitted kitchen cabinets
x (Sink on Concrete Counter)
√
√
Plastic T&G ceiling/ Plaster Board
√
√
√
Ceramic floor tiles
X (screeded floor)
√
Porcelain
Piping & wiring for Air conditioner
X
X
√
Piping & wiring for cable T.V
X
X
√
Plot size
25/80
25/80
25/80
Paved Drive way
X (laterite)
√
√
PVC Windows
√
√
√
Solid Panel External Doors
√
√
√
4 feet high fence Walls
√
√
√
Zincalume Roof
√
√
√
Acrylic Emulsion Paint
√
√
√
Metallic Gate
√
√
√
Ceramic Wall Tiles in Kitchen
√
√
√
Ceramic Wall Tiles in Bathrooms
to upper window level
√
√
Overhead Water Tank
X (PRV)
x(PRV)
√
Solar Back up
X
x
√
Built in appliances: Cooker, Oven, Hob and Fridge in Kitchen. Washing Machine
X
x
√
1 bedroom house expandable to 2
1 Bedroom
√
Living and Dining Area
√
Toilet and Bath
√
Kitchenette fitted with single drain sink
√
Plaster Board Ceiling
√
Floor tiles (In wet areas only)
√
Total Floor Area
50m2
Plot size
80/30
PVC Windows
√
Solid Panel External Doors
√
4 feet high fence Walls
√
Zincalume Roof
√
Acrylic Emulsion Paint
√
Spacious Terrace
√
OWNER FINANCE
MORTGAGE SCHEME
110% of the purchase price will be required upon the
acceptance of offer. An additional 30% of the purchase price shall be
required before or upon the execution of the sales agreement.
Another 30% of the purchase price shall be required 6 months after signing the sales agreement.
A final 30% shall be paid on the date of completion and handover of the property.
20% of the purchase price will be required upon the
acceptance of offer after which there would be an execution of the sales
agreement. After the execution of this contract, a facility letter
from a reputable mortgage company shall be submitted to us indicating
their willingness to extend a loan covering the remaining 80% of the
purchase price.
A final 80% shall be paid on the date of Completion and handover of the property.
Price list House Types
Silver ($)
Gold ($)
Platinum ($)
1 Bedroom Expandable to 3 (50*80)
38,500
-
-
1Bedroom Expandable to 2 (30*80)
34,500
39,500
49,500
2 Bedroom Terrace House (25*80)
47,000
52,000
57,000
2 Bedroom Expandable to 3 (50*80)
-
77,000
87,000
3 Bedroom Standard House (50*80)
-
98,000
108,000
3 Bedroom Executive House (100*80)
-
168,000
178,000
